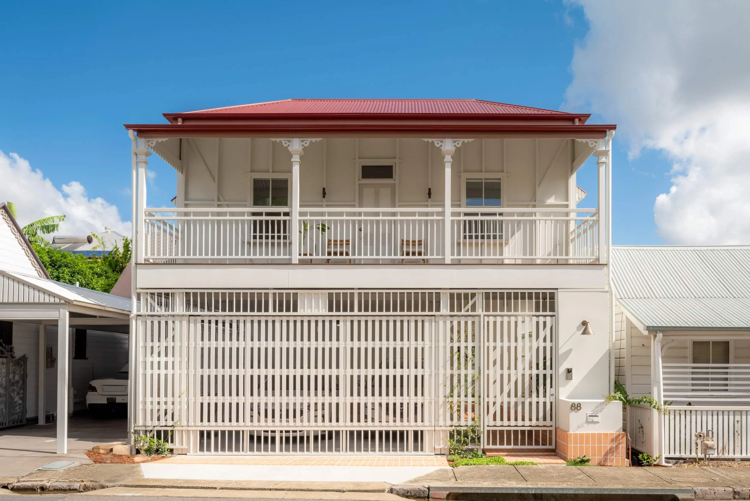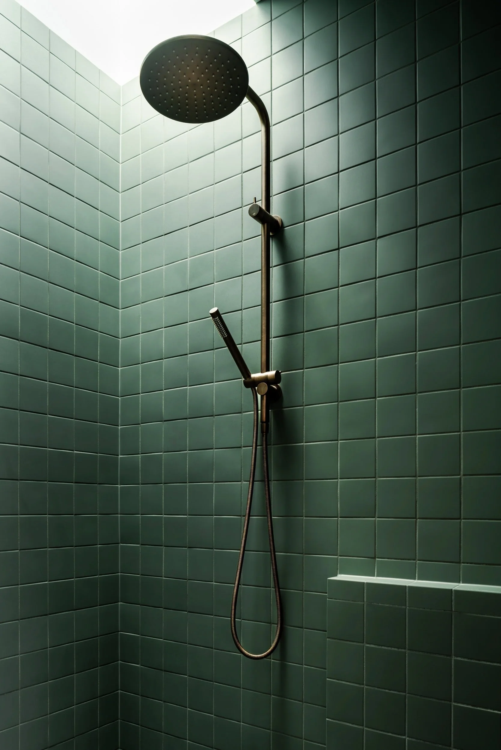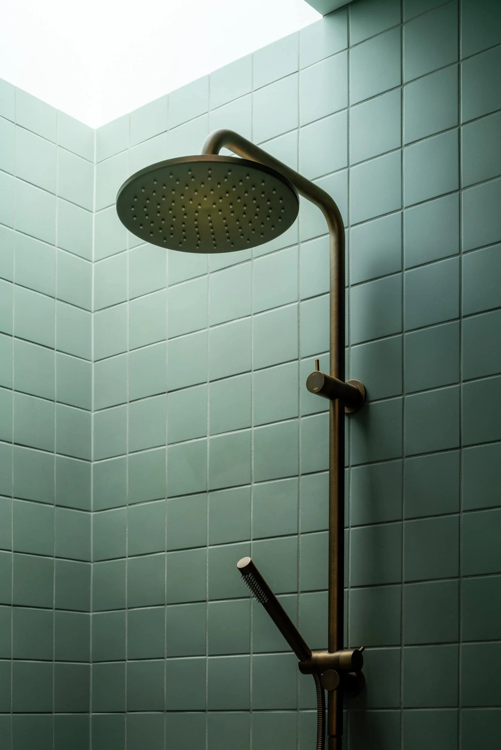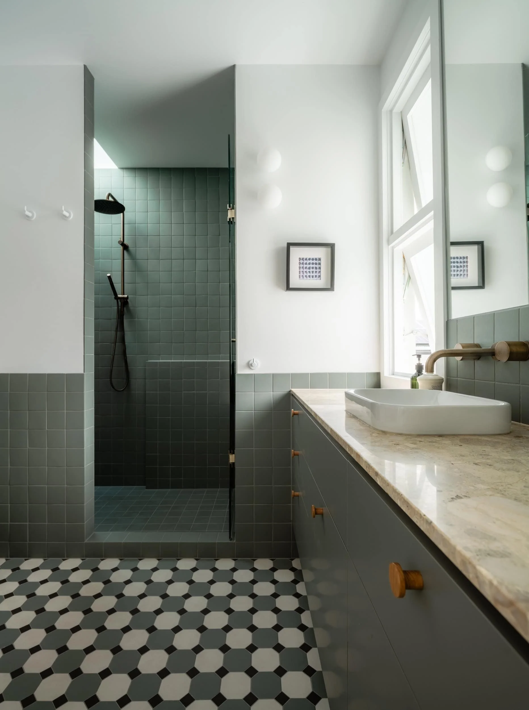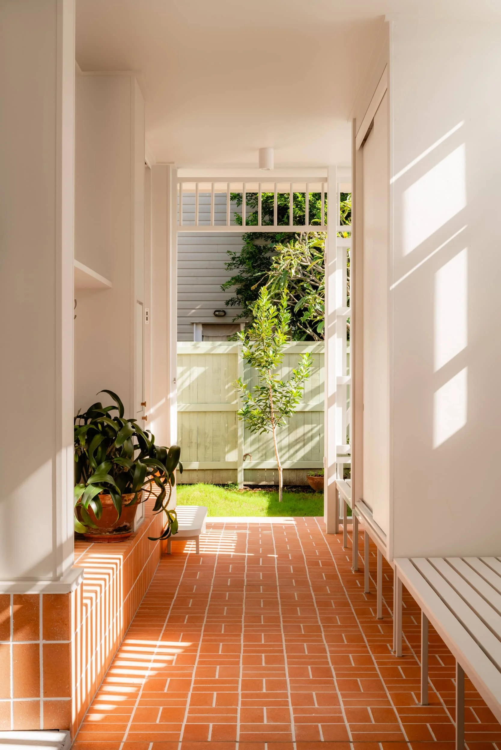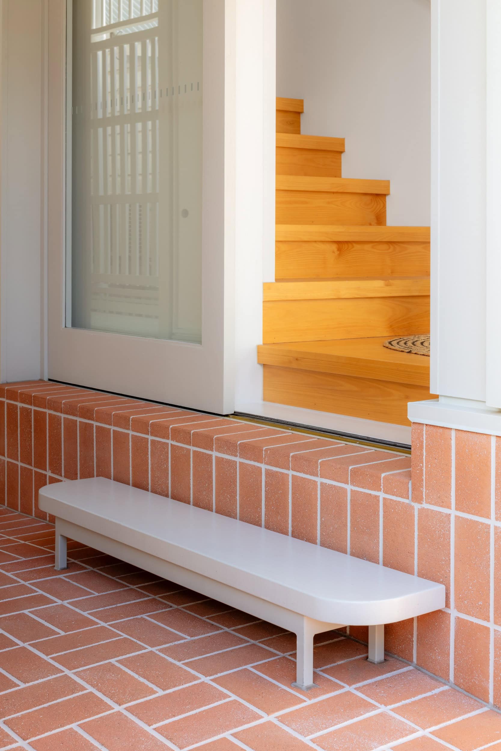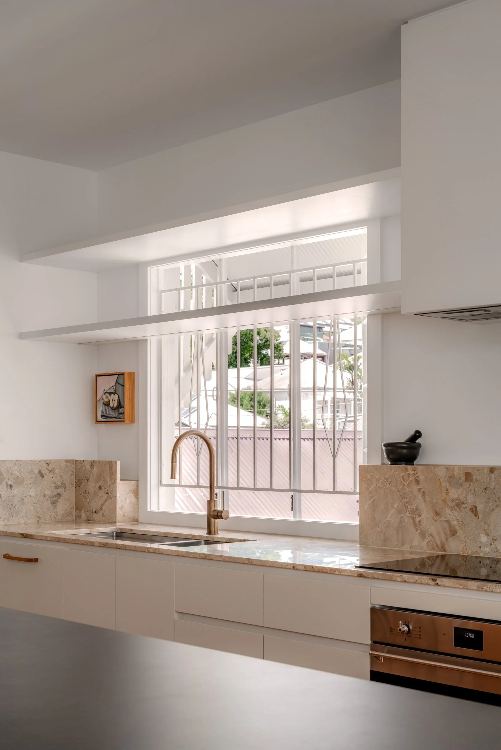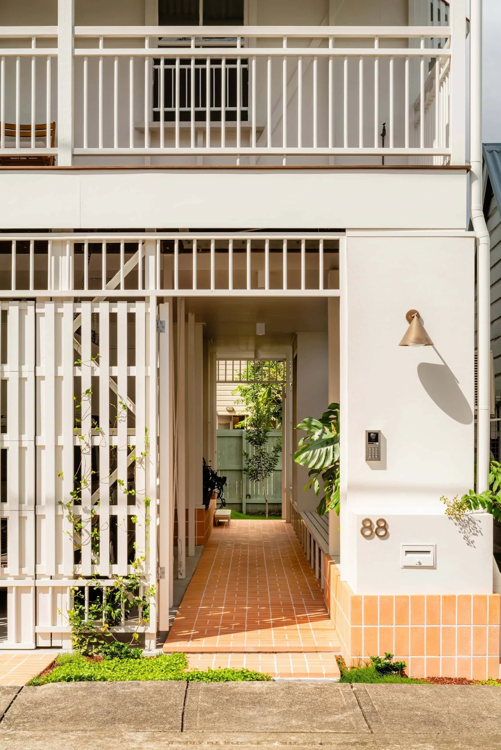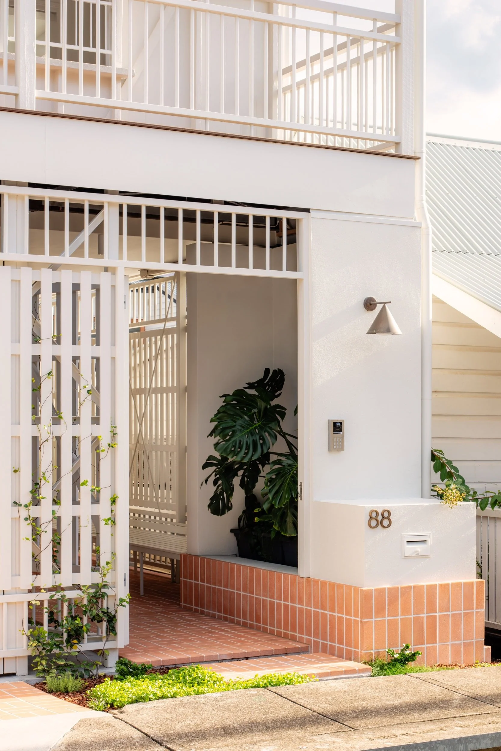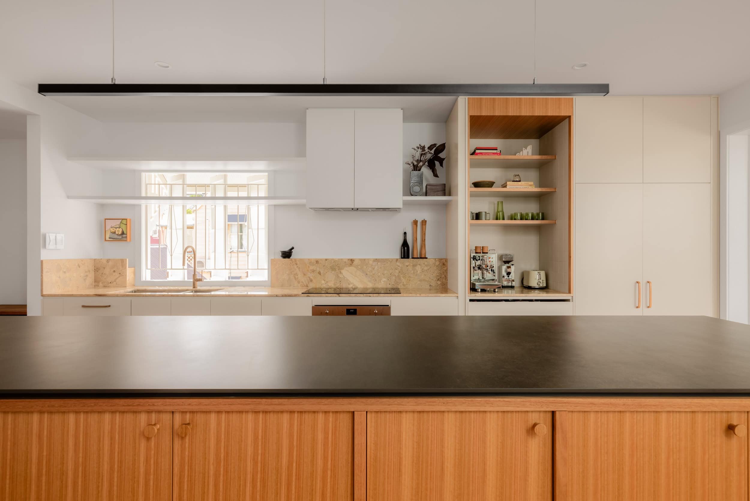
PETRIE TERRACE
A FULL DESCRIPTION FOLLOWS THE PROJECT GALLERY
PETRIE TERRACE HOUSE
Client: Goad Building
Architect: Laura Stevens
Petrie Terrace is a tiny pocket of inner city Brisbane, less than 1km from the CBD. And yet, it can feel a thousand miles away.
This gem, like many of its friends on the street, was once a former workers cottage. It had been renovated once before, raised from the ground to provide some clearance under the floor in case there were floods. It’s a common thing in Brisbane.
This time, however, the renovation was to lift not just the physical house, but to also dramatically lift the spirit and soul of the place. And my, has it worked?!!!!
This cottage now has a full legal-height floor at bottom, housing spare bedroom and office space, as well as a ree-designed top floor with a generous master suite – with huge WIR and double bathroom – as well as a beautiful new kitchen featuring an island as big as a continent. The outdoor living balcony is a beautiful cherry on top.
Petrie Terrace House is cozy, though you shouldn’t let that description suck you in to thinking it’s small. The spaces are more than generous. It’s cozy in the sense of warmth, welcome, and soul that it generates. It’s like it has arms that reach out and hold you in.
Both architect Laura Stevens and builders, Goad Building, should be extremely proud of what they’ve achieved.

